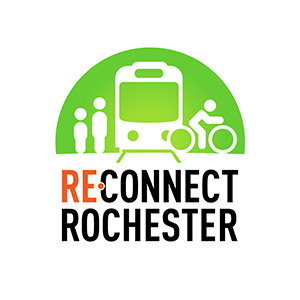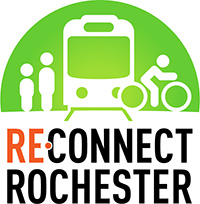
Last month RGRTA hosted a pubic workshop to invite ideas and comments from the public on our new RTS Transit Center ![]() . Reconnect Rochester was there and we offered our best critique. After all, the success or failure of this project will impact us all for decades to come.
. Reconnect Rochester was there and we offered our best critique. After all, the success or failure of this project will impact us all for decades to come.
The following is the result of a collaborative effort by Reconnect Rochester members to contribute to, or try to improve upon RGRTA’s preliminary proposal (PDF, 5.7mb). The ideas and visuals outlined below are by no means a finished product; but just enough to convey our ideas. As always, we welcome your feedback in the comments.
Essentially, we are looking for a scheme that is:
- As compact as possible
- As safe as possible
- Has least impact on adjacent assets
- Provides for pedestrian scale on Mortimer
- Can be recylced for other uses if/when bus operations are altered
The Problem:
 It is our belief the current plan proposed by RGRTA is “inside-out”. The current plan places the riders/travelers in the center of the building while the buses would line up around the perimeter. As a result of this inside-out layout, the current plan unnecessarily creates several safety and efficiency concerns:
It is our belief the current plan proposed by RGRTA is “inside-out”. The current plan places the riders/travelers in the center of the building while the buses would line up around the perimeter. As a result of this inside-out layout, the current plan unnecessarily creates several safety and efficiency concerns:
- Turning buses interfere with pedestrian entrances
- Excessive number of driveways on Saint Paul and Clinton poses added risk to pedestrians
- Customers must cross Mortimer Street to reach articulated buses which are removed from the shelter of the terminal
- Bus turn-arounds take up space which could otherwise be used for pedestrian plazas, or to increase the setback from residential buildings
Our Solution:
We turned the terminal inside-out. That is, we separated the waiting area & pedestrian entrances from the bus driving lanes. This eliminates the dangers and inefficiencies mentioned above and offers many advantages (outlined below).
 One significant development that should be noted is the announcement that city officials are considering a reversion of St. Paul Street and Clinton Avenue to two-way streets. We have designed terminals to interact with this eventually as well as the current one-way street configuration. It is very apparent that a restoration of two-way traffic on these streets lends itself to not only a simplified transit center design, but also an improved design that does not necessitate turnaround areas.
One significant development that should be noted is the announcement that city officials are considering a reversion of St. Paul Street and Clinton Avenue to two-way streets. We have designed terminals to interact with this eventually as well as the current one-way street configuration. It is very apparent that a restoration of two-way traffic on these streets lends itself to not only a simplified transit center design, but also an improved design that does not necessitate turnaround areas.
The following are features of our redesign:
- Pedestrians no longer have to traverse blind turnarounds to merely enter the facility
- Internal Crosswalks are raised and clearly defined for safety
- Curb bump-outs serve to lodge articulated buses. Westbound one-way configuration of Mortimer Street allows bus patrons to switch more easily between standard and articulated buses, potentially indoors or under a canopy
- The waiting room, information kiosk, and restrooms are placed on Mortimer Street, presenting true pedestrian scaled urbanistic face to the street
- An opportunity for retail on Mortimer on the Clinton Avenue side of the structure
- Accomodation of shuttle or circulator to rail station
- Building terminates a possible Stone Street extension or pedestrian way
The following are additional features of the design
assuming two-way street conversion:
- Elimination of bus turnarounds on site
- The Transportation Center is biased to the east to create an nicely scaled urban open space adjacent to the Warner Building
Conclusion:
Our board-from-the-edges concept successfully addresses outstanding safety and programmatic concerns. It greatly facilitates ease of pedestrian entrance, eliminates other pedestrian risk by removing extraneous driveways, harmonizes the transferring process between articulated and non-articulated buses, presents beneficial urbanistic scale to the pedestrian on Mortimer Street, and provides quality public space to residents of nearby residential development.
It is our hope that the configuration presented above will be considered by RGRTA and project planners as a viable solution for consideration and ultimate implementation.
Next Steps:
Follow Reconnect Rochester ![]() and we’ll let you know as soon as RGRTA schedules the next and final public meeting to present updated transit center designs.
and we’ll let you know as soon as RGRTA schedules the next and final public meeting to present updated transit center designs.



Maybe consider this to actually fix the problem?
https://nextcity.org/daily/entry/los-angeles-transit-agency-loan-fund-affordable-housing